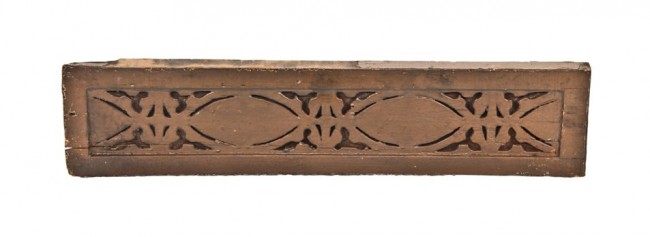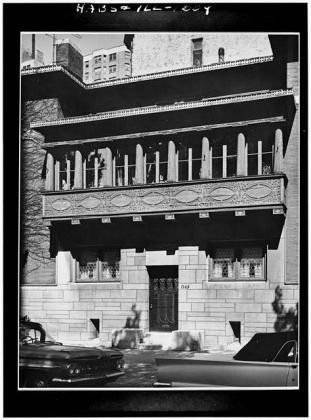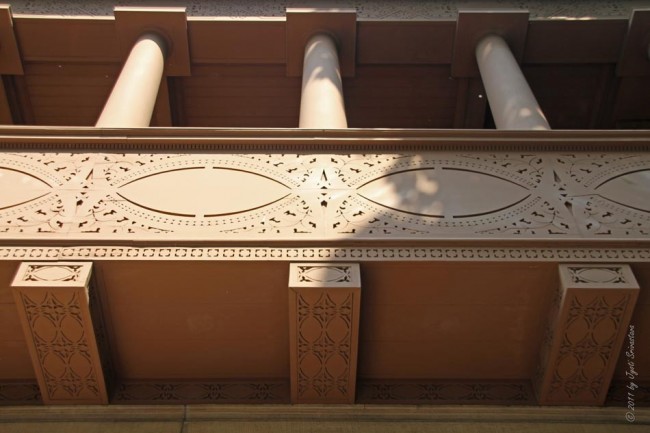
19th century painted pine wood fret-sawn exterior facade element salvaged from the james charnley residence – sullivan and adler, architects
51-16456-13
Category
Louis SullivanAbout This Item
very rare wood frieze panel removed from the charnley house exterior, during extensive restoration of the building completed in 1986. fabricator unknown. striking incised pattern comprised of abstract geometric formation and gothic style elements. the panel was originally located beneath the inset balcony on the 2nd level of the facade. panel measures 27 x 6 1/2 x 1. the house was built in 1891 by adler & sullivan, with frank lloyd wright. designated a chicago landmark august 20, 1972. the gothic tracery, geometry, and detailing of louis sullivan with the earliest hint of frank lloyd wright’s prairie-style planning and design makes this historic residence a true masterpiece. a compact urban townhouse that takes maximum advantage of its small city lot, it was built for james charnley, a chicago lumber dealer. wright later proclaimed it as “the first modern house.” the building was later owned by members of the waller family, who invested in real estate. the house was purchased by the architectural firm of skidmore, owings and merrill in 1986 and subsequently restored. the intact decorative panel contains an older brown paint finish with surface crazing.




