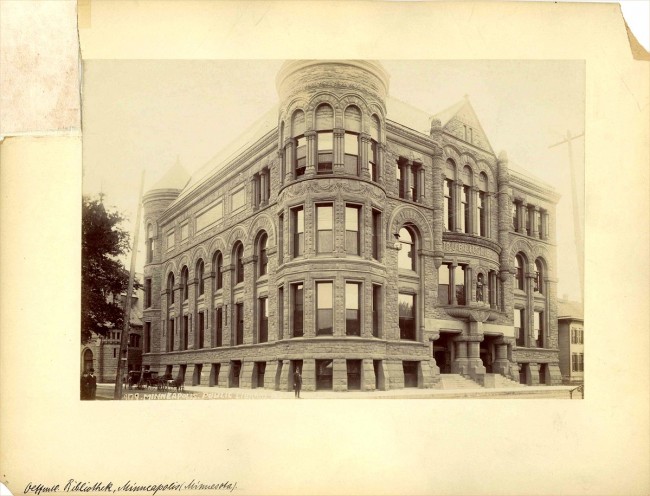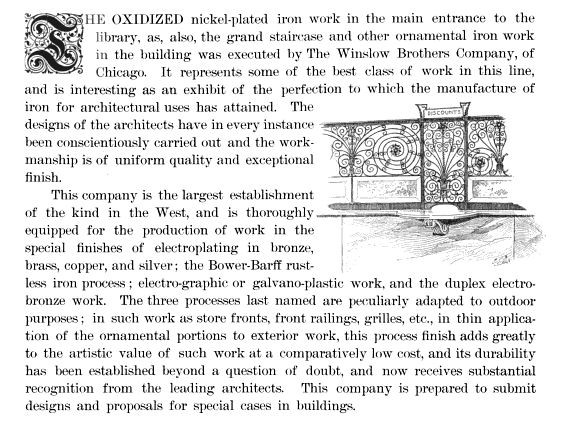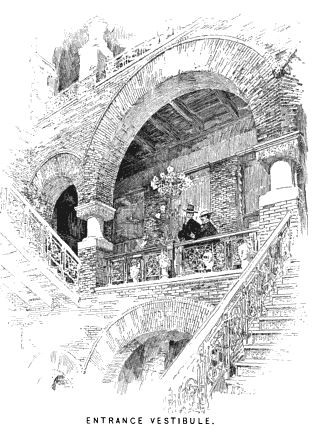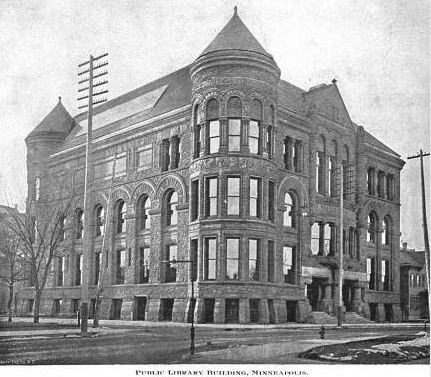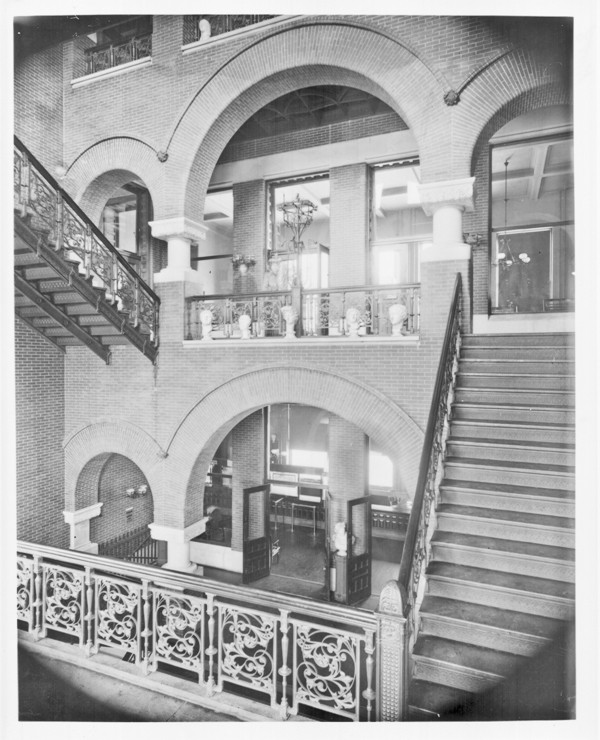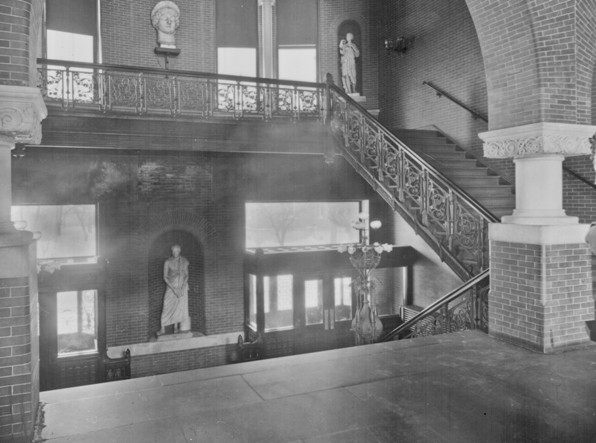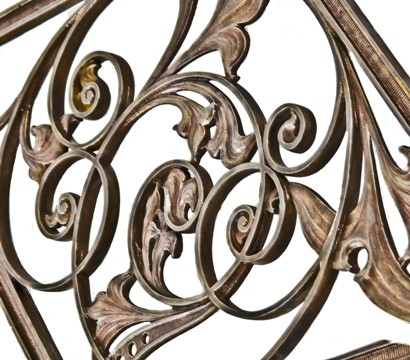
19th century winslow brothers ornamental cast iron minneapolis public library staircase baluster with flanking spindles – long and kees, architects
51-19233-14
Category
Non-Chicago ArtifactsAbout This Item
remarkably rare and heavily ornate interior minneapolis public library (demolished) building ornamental cast iron staircase baluster panel with interlocking spindles. the finely executed panel was designed by the firm of long and kees and execute by the winslow brothers foundry, chicago, il. the staircase baluster features a unique and graceful integration of scrollwork and floral motifs. the turned and tapered flanking spindles compliment the panel with additional floral ornament. together, the assembly is comprised of three individual sections. traces of the original copper-plated finish remains intact. the panel and spindles have been thoroughly cleaned and refinished. the first central library or “minneapolis public library” was constructed in 1889 (h.e. selden was the contractor) on the south-west corner of hennepin avenue and tenth street. the three-story richardsonian romanesque library was designed by the notable architectural firm of long and kees of minneapolis. their architectural firm designed some of minneapolis’s most important historical buildings. while the firm designed many buildings over its 12 year existence, its most prominent is probably the minneapolis city hall. the firm built churches, offices, schools and houses, mostly in the richardsonian romanesque style. many of long and kees’s buildings still stand, such as the lumber exchange building, hennepin center for the arts, the flour exchange building. however, many of long and kees’s buildings have been destroyed, for example, the first minneapolis public library, the minneapolis corn exchange, and donaldson’s glass block. the exterior was comprised of lake superior brown sandstone with two polished granite columns containing carved sandstone capitals flanking the main entrance. an oriel, or bay window, extending the height of one story above the entrance featured a niche of arched finish, where stood the heroic female figure of “literature,” which was cast in bronze by minneapolis sculptor jacob fjelde. directly above, the name “public library” was artistically carved. beginning at this point, sandstone turrets on either side continued to the height of the building, enclosing three arched “windows, which were capped by a gable finish. the main entrance lead through solid mahogany doors into the main staircase hall. three tiers of arches of red pressed brick, sprung from columns of white limestone, supported the inside landings. the staircase was comprised of iron, the treads of slate and the rail was made of polished steel. the exposed iron supports were of a bronze finish. the ironwork was executed by winslow brothers company of chicago, il. the foundations were of local blue limestone, of huge dimension stone, built upon substantial concrete footings. this material was quarried and placed in position by henry downs & son. all the windows were of “liberal size”, and were glazed with french plate glass supplied by brown & haywood. the skylights used for giving light to the art gallery were constructed by grygla & selden. the fixtures employed for lighting purposes were of special designs fabricated in wrought iron and finished in the “bower barff” process. the fixtures were manufactured and supplied by the franklin benner company, which at the time was absorbed by the minnesota electric company. for artificial lighting, edison incandescent lamps were used, with gas as an auxiliary. the mantels in the eight front rooms were elaborately carved from designs of the architects, and this work, as well as the hardwood finish, was executed by r. alexander. it was considered plain and modest in construction, and its fine points were brought out by its massiveness, oddity of design and the skill displayed in its execution. all other movable furniture, tables, cases, etc., except chairs and lounges, were also made from special designs, the work being performed by minneapolis houses. besides the staircase hall, the main reading room, the ladies’ reading room, the reference and director’s rooms were all finished in mahogany; the rest of the building was finished in quartered oak. with the exception of the staircase hall, which contained red pressed bricks and trimmings consisting of white limestone, the remainder of the building walls were rough plastered and tinted. the floors were supported by iron i beams and the structure was considered fire-proof throughout. the hardware was selected with due regard to its thorough mechanical construction and simplicity of design, affording security and convenience, and was in harmony with the general interior finish of the building. all the hardware for the main entrance doors and the vestibule was finished in “bower barff” or rustless oxidized iron, designed especially for the building. the marble and slate floors and treads of the stairway and the tennessee and georgia marble bases for wainscoting and office counter were furnished and laid by the farnham marble and mantel company. the stack rooms were constructed of hollow gas pipe, on which were sliding cast iron bearings supporting the shelves and consequently readily adjustable at any required height by means of set screws. the shelves were made of polished cherry wood. the erection of the public library building was begun in the summer of 1886, but it was not finally completed until the fall of 1889. the opening took place on monday, december 16th. the library succumbed to the wrecking ball in the early 1960’s.





