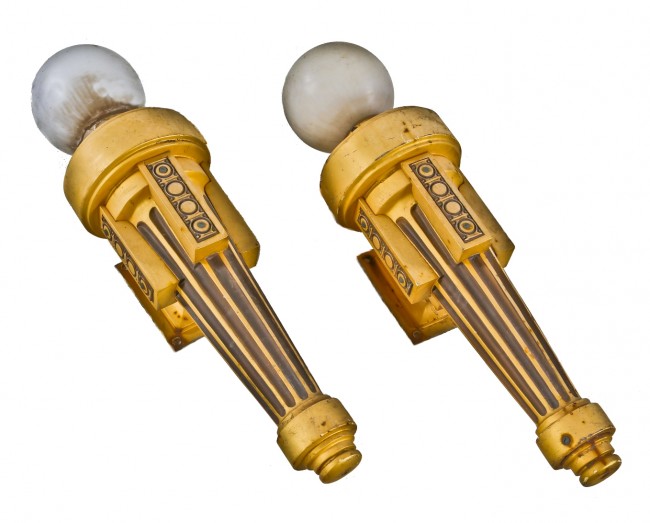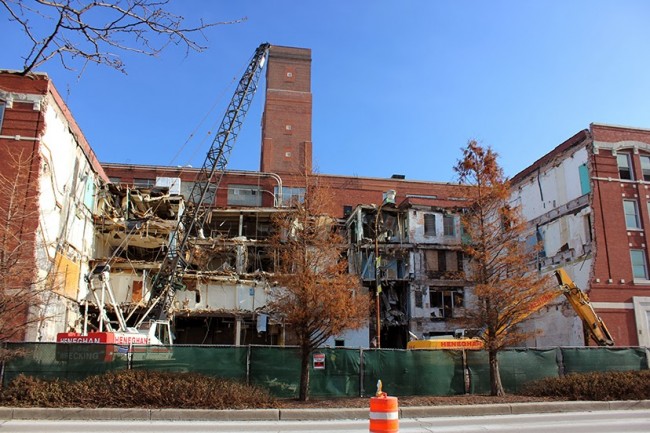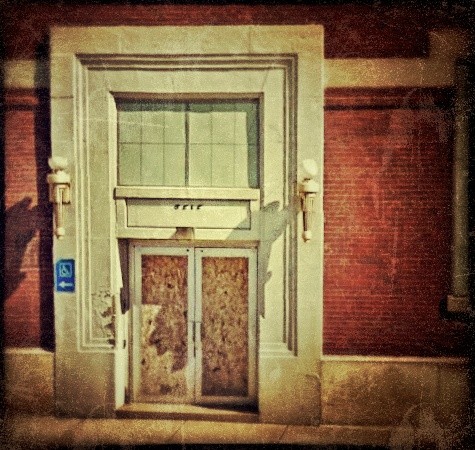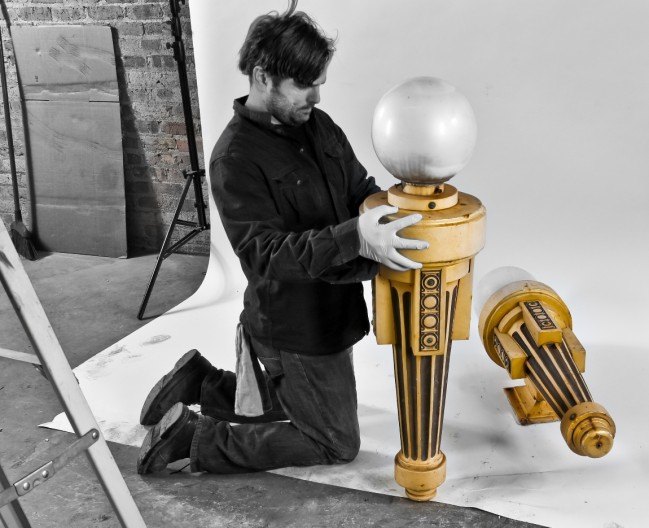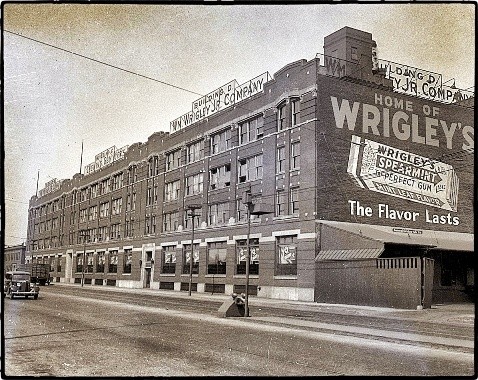
c. 1911 exterior ornamental cast iron wrigley chewing gum factory sconces – a.s. alschuler, architect
51-19461-14
Category
Chicago BuildingsAbout This Item
two matching historically important oversized exterior ornamental cast iron single electric light sconces salvaged from the original wrigley jr. company’s chewing gum factory, located at 35th and ashland avenue. as of early 2014, the factory complex continues to fall to the wrecking ball – building-by -building. the exact color scheme was likely a metallic gold, with an accent color that may have been green or the existing brown. the fluted and tapered sconces are adorned with large white or “milk glass” globes enclosing a single socket. the sconces are accentuated with three detachable cast iron components with a prairie school (e.g., strong geometric motifs) design that are integrated against the tapered arms with protruding rings that contains the shade fitters. a total of four sconces were carefully removed from the wrigley plant facade. exact fabricator unknown, although the lights may have been executed by the winslow brothers. in 1911, the wm. wrigley jr. company bought 4-and-a-half acres of land at 35th and ashland avenue , which at the time, was a rapidly evolving expansive 400 acre central manufacturing district, formed to provide business for the chicago junction railway – which had added capacity far beyond the needs of its original client, the chicago’s union stockyards. the primary wrigley chewing gum plant consisted of timer frame (and later concrete buildings as the complex expanded) construction, designed by chicago architect a.s. alschuler . the red brick and terra cotta building was built in 1911 and contained approximately 250,000 feet of floor area. alschuler, who in 1900, began his career as a draftsman for famed architect dankmar adler, studied under adler for five years before joining the firm of samuel treat for two years. alschuler later opened his own office in 1907. his designs included warehouses, department stores, industrial buildings, synagogues, and offices. alschuler’s legacy lives on in the form of historically significant buildings such as the london guarantee & accident building, the chicago mercantile exchange building, brach’s candy factory, the florsheim shoe factory, the garment center building, and the benson-rixon department store. in 1913 the factory expanded, with the addition of a six-story building (designed by the architectural firm of postle & fisher) containing over 175,000 feet of floor used entirely in the manufacturer of spearmint and doublemint chewing gum. the factory was equipped with new machines electrically operated for wrapping and sealing the packages of gum. there were a total of four single electric light cast iron sconces flanking the main entrances of the ashland avenue factory. several period photographs show the sconces “in situ.” the william wrigley jr. company was founded on april 1, 1891, originally selling products such as soap and baking powder. in 1892, william wrigley, jr., the company’s founder, began packaging chewing gum with each can of baking powder. the chewing gum eventually became more popular than the baking powder itself and wrigley’s reoriented the company to produce the popular chewing gum. thus, in 1893, wrigley launched his chewing gum brands juicy fruit and spearmint, followed by doublemint in 1914. each one measures approximately 13 inches in diameter with a height of 36 inches.


