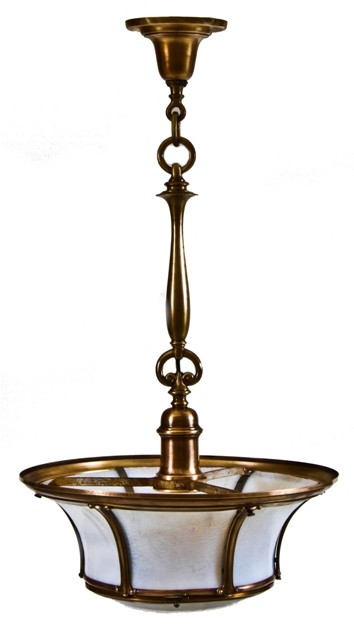
early 20th century chicago union station interior pendant comprised of bronze and opalescent white glass – sterling bronze co., new york
51-9964-11
Category
Chicago BuildingsAbout This Item
excpetional c. 1920’s ornamental cast bronze interior pendant ceiling fixture retaining the original bent opalescent white glass inset panels. the neoclassical style single socket fixture was removed from the mammoth downtown chicago union train station during interior renovations in the 1950’s. the grand fixture was manufactured by the sterling bronze co., which was a prominent late 19th and early 20th century new york artistic lighting firm that continuously worked with the very best architects of the time to outfit notable buildings across the country. nearly all of the interior light fixtures found in union station were fabricated by the sterling bronze co. the fixture measures 18 inches in diameter by 33 inches in height. the bottom panel contains a hinged drop frame or access portal for bulb replacement. union station was the primary passenger terminal of four major railroads serving the city during the early twentieth century: the pennsylvania railroad, the burlington route, the alton railroad, and the milwaukee road. from union station, chicagoans boarded trains bound for both coasts and many other cities and towns throughout the midwest. chicago’s first union station opened in 1881 at the corner of canal and adams streets and was jointly owned by a consortium of railroad companies. as the city’s population increased, during the late nineteenth and early twentieth centuries, the old station became increasingly crowded and unable to meet the business needs of its parent railroads. thus, in 1913, the chicago union station company authorized construction of a replacement station. the railroad companies involved, most notably the pennsylvania railroad, hoped the new union station would be a world-class facility, an architectural and engineering marvel that would befit the importance of the railroad industry to america’s rise as an economic powerhouse. the railroads spared no expense in the design and construction of the new union station. daniel burnham, the city’s premier beaux-arts architect, was recruited to draw up blueprints for the new facility. but burnham died before completing the designs and the job was taken over by the architectural firm of graham, anderson, probst, and white. construction of the new station, which began in 1914, dragged on for eleven years and was hampered by shortages during world war i and labor strikes just after the war. costs, meanwhile, escalated. though the final price tag for the new station was never known, observers have estimated the cost at between $50 million and $75 million. when finally opened in may of 1925 for full passenger-rail service, the station was hailed by the city’s newspapers and prominent railroad officials as the most modern transportation center the world had ever known. the entire complex, including train sheds and approach tracks, occupied about ten city blocks. at the center of the station complex was the main concourse, where passengers passed beneath a ninety-foot-high, skylighted ceiling on the way to board their trains. the new union station possessed its own police force, a jail for the handling of prisoners in transit, a nursery, and a hospital, all to ensure that the well-ordered spaces of the station suffered as little disruption as possible. during the 1950s and 1960s, as intercity passenger-train travel declined throughout the united states, union station remained an important, albeit less dominant, link in the nation’s transportation network. in 1969, the concourse was demolished so that two office buildings and a modernized concourse could be constructe



