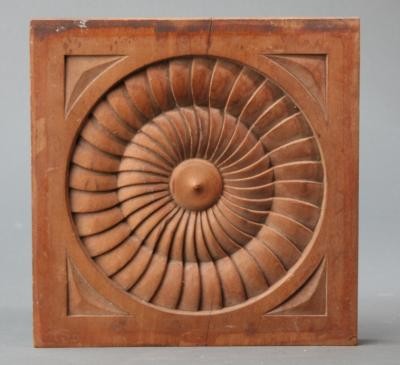
louis sullivan designed hand carved interior fireplace decorative mantel panel – benjamin lindauer residence, 3312 wabash avenue
51-3255-09
Category
Louis SullivanAbout This Item
very rare, c. 1885 hand carved solid cherry wood decorative panel removed from an interior fireplace mantle located in the benjamin lindauer residence designed and built by the architectural firm of louis sullivan and dankmar adler. the non-extant residence, was located at 3312 wabash ave., chicago, il. absolutely striking design in the form of a logarithmic spiral, equiangular spiral or growth spiral, which is a special kind of spiral curve often appearing in nature. the logarithmic spiral was first described by descartes and later extensively investigated by jakob bernoulli, who called it spira mirabilis, “the marvelous spiral”. each corner contains a simple yet elegant triangular shaped, chamfered raised panel.


