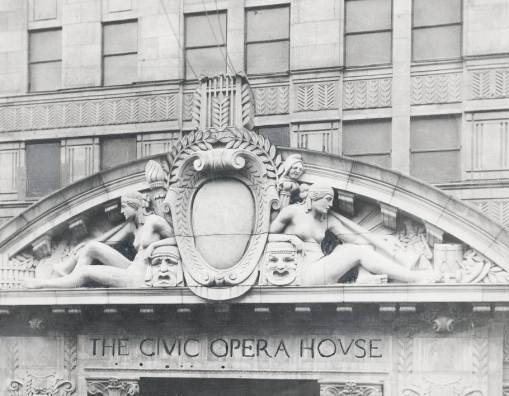
original c. 1930’s chicago civic opera house auditorium interior illuminated art deco style exit sign with reverse-painted glass inset – graham, anderson, probst and white
51-13401-12
Category
Chicago TheatresAbout This Item
very hard to find original interior civic opera house auditorium wall-mount illuminated exit light with a centrally located reverse-painted glass inset. the american art deco style exit light box is flanked by chamfered edge volutes accentuated with gold metallic paint. the top and bottom border consists of a deeply embossed repeating acanthus leaf design motif. the hinged door with graduated frame or surround retains the original knob pull for accessing the interior compartment containing keyless incandescent light sockets. comprised largely of steel and plaster with enameled glass inset perfectly intact (i.e., free from cracks, breaks, etc). possibly fabricated by the highly customized theater fixture may have been fabricated by the decorators supply co., or chicago stage and lighting co., chicago, il. the historically important downtown chicago civic opera house or building is a 45-story office tower with two 22-story wings. the massive art deco structure contains the civic opera house with a seating capacity of 3,563, making it the second-largest opera auditorium in north america. the project was conceived by innovator and investor samuel insull, who was responsible for hiring the design team for building a new opera house to serve as the home for the chicago civic opera. the building has been seen as being shaped like a huge chair and is sometimes referred to as “insull’s throne.” insull selected the notable new york city-based architectural firm of graham, anderson, probst & white, who designed and built several other buildings (primarily in the neoclassical style) in the downtown area. the architects commissioned henry hering to produce architectural sculpture for the building. the inaugural season was marked by the première of camille, a modern opera by 28-year old chicago-composer hamilton forrest on july 15, 1929. it was commissioned by the civic opera’s prime star and manager, mary garden. while the opera received mixed reviews and parts of it were broadcast in the boston area, the civic opera is the only house in which it has ever been performed. the opera house underwent a major renovation in 1993 when it was purchased by the lyric opera of chicago, which had previously rented the space. the chairs were repainted and reupholstered, the carpeting replaced, and the gilt paint completely re-stenciled. the massive project was completed in 1996. the opera house was the inspiration for the one featured in orson welles’s film, citizen kane. in order for his aspiring opera singer wife to perform, charles foster kane builds an opera house for her, but the quality of her singing reveals her ineptitude. in reality, samuel insull built this opera house for his wife, who was not hired by new york’s metropolitan opera. during the 1950’s and 1960’s the building was identified by a large “kemper insurance” sign, although it was not that company’s headquarters.





