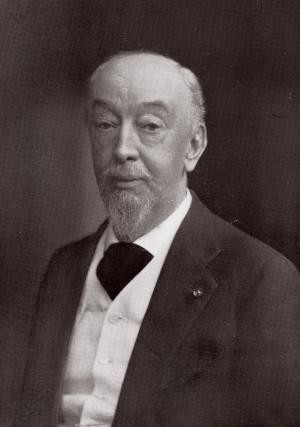
remarkable late 19th century jenney-designed ornamental copper-plated cast iron leiter ii interior building “spacer” staircase baluster panel – william le baron jenney, architect
51-20044-14
Category
Chicago BuildingsAbout This Item
original c. 1889 historically important second leiter commercial building interior staircase “spacer” baluster panel featuring highly stylized rings and volutes. the narrow double-sided staircase component retains the original copper-plated finish over iron. the perforated cast iron panel was likely fabricated by the winslow brothers foundry, chicago, il. the second leiter building, also known as leiter ii building and the sears building, is located at the northeast corner of south state street and east congress street in chicago, illinois. (not to be confused with the sears tower). this landmark of the chicago school of architecture has gained its fame for being one of the first commercial buildings still standing in the united states to have a metal skeleton frame. built in 1891 by levi leiter, the second leiter building was designed by architect william le baron jenney who implemented the skeletal frame made of steel to make the design fireproof. the building was leased by levi leiter to the department store of siegel, cooper and company. later it became the downtown flagship store of sears, roebuck and company and still stands to this day. its predecessor the first leiter building was built at wells and monroe in 1879 but unlike its successor the building was demolished in 1972. the second leiter building was designated a landmark on january 14, 1997. the building is now home to robert morris university. two matching “spacer” type balusters available. the more neoclassical style “standard” size panels are available in angled and straight sections with a different surface treatment.





