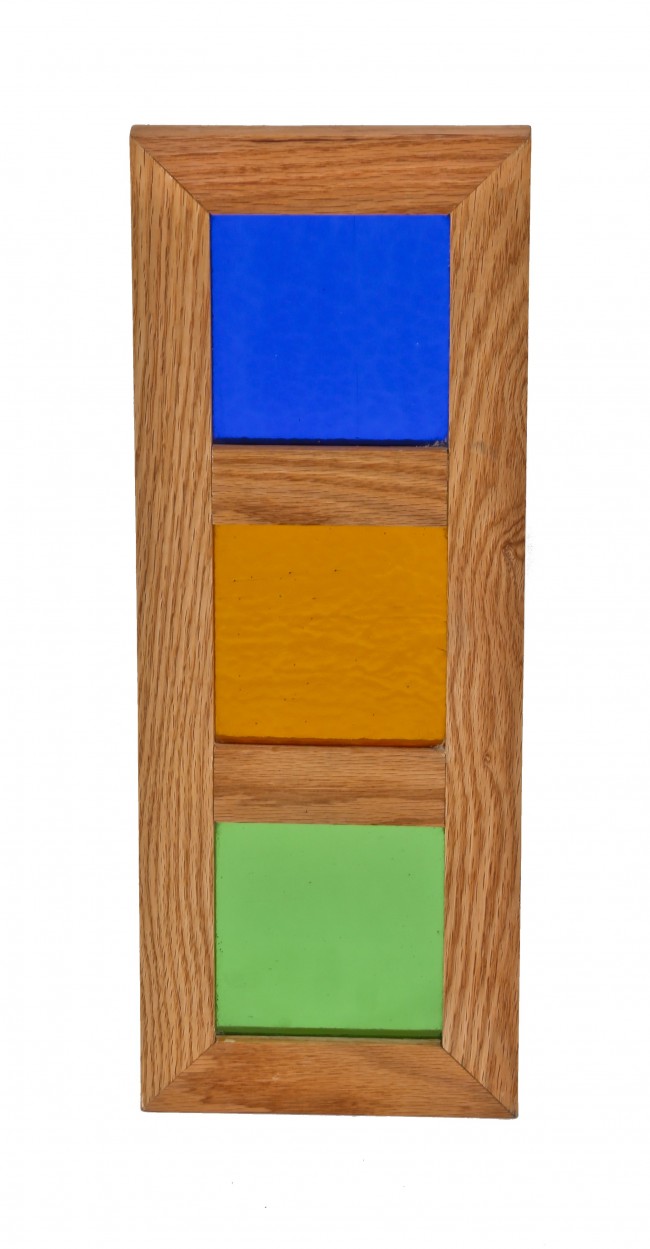
c. 1890’s otto strack-designed pabst saloon or tavern newly framed muntin window cathedral glass panes – otto strack, architect
51-21555-15
Category
Non-Chicago ArtifactsAbout This Item
the three cathedral roll solid colored glass window sash diminutive panes were salvaged from a badly damaged three-sided bay or oriel containing one-over-one muntin or multi-pane sash windows as a result of a devastating fire that led to the structure’s demolition. the metropolitan social hall with integrated pabst tavern, commonly referred to as “the met,” was designed by architect otto strack, who was one of the most notable and well-respected architects of milwaukee during that time period. in 1886, strack was a self-employed architect based in chicago, where he was involved in designing several buildings before moving to milwaukee two years later where he accepted a position as supervising architect of the pabst brewing company. during his tenure with pabst, he oversaw the construction of several wood-framed (including the metropolitan) and brick corner taverns in milwaukee and chicago. in addition, he supervised the construction of the pabst building, mlwaukee’s first skyscraper designed by archtect solon s. berman. his most notable commission was the pabst theater (extant) constructed in 1895. despite leaving pabst to open his own architectural firm, the theater represented his continued involvement with the beer baron. looking back, strack acknowledged that the pabst theater was his greatest achievement. he died at the age of 78 in 1935. the pabst tavern was widely considered a significant representation of a brewery-owned milwaukee corner tavern constructed in the american victorian queen anne style (the only building utilizing this style of architecture for their taverns). the tavern was constructed in 1890-91, which was a remarkably competitive time where breweries including schlitz, blatz and miller were all vigorously securing corner lots to erect saloons that would anchor their presence in the surrounding neighborhoods filled with patrons that were served only their brand of beer. pabst tavern was used as a saloon and dance and/or social hall for nearly all of its existence, with the exception of prohibition and a brief time later when the hall was used as a church in the 1960’s. the asymmetrically configured, queen anne style pabst tavern was a two-story (with attic) framed wood structure originally outfitted with a painted wood clapboard exterior. the fret-sawn and spindled gabled and flat step-down roof cornice embellishment was topped by two opposed towers or pyramidal-shaped pitched roofs that were treated with ornamental copper ball-shaped finials. the corner entrance contained two oversized solid wood corbels or brackets with deeply incised floral ornament. the main entrance contained a protruding pediment with double doors, transom and flanking large plate glass windows that were centered below the second story bay or window, supported by additional ornamented wood brackets. (long since altered). the one-over-one and two one-over-one muntin wood sash windows contained several small square-shaped cathedral glass panels of solid colored glass with seeds and other crudity from fabrication. the installation of asphalt siding (and shingles) in 1945 covered over the clapboard, which concealed, and actually protected the deteriorating clapboard that contained an original early brightly colored hand-painted miller sign advertisement applied directly to the clapboard. in 1908, much of the framing (i.e., studs and joists) in the social hall were replaced and underpinned with concrete. the tavern portion of the building was underpinned with concrete block in 1928. the interior was badly damaged from the fire, with the exception of the solid oak wood staircase and fragments of art glass left intact in their respective windows. amazingly, near the stage area, ruby red exit globes, dating from the 1920’s were still intact. unfortunately the painted miller sign could not be saved due to the site wrecker’s failure to recognize its importance, despite continued offers of monetary compensation to buy time for the signs removal. the building succumbed to the wrecking ball in 2007. during pabst’s thirty-year ownership of the corner building, they leased it to a variety of barkeepers who occupied living quarters on the uppermost floor. these proprietors included: charles mann (1890-1891); jacob blum (1894-1897); william guetzlaff (1898-1901); mrs. william guetzlaff (1902); gustav marien (1903); august j. schwerin, jr. (1904); louis blank (1905-1910) and emil kruse (1911-1921). during prohibition, the proprietors included: louis j. schoeneck (1922); emil holland (1923-1924); charles j. heicher (1926-1927) and charles h. gibbs (1929), which operated the former-tavern as a “soft drink parlor.” for the next several decades the metropolitan operated under new ownership time and again, along with several poorly conceived and damaging alterations to the exterior and parts of the interior. incredibly, several interior and exterior architectural characteristics dating back to the building’s construction, survived mostly intact.



