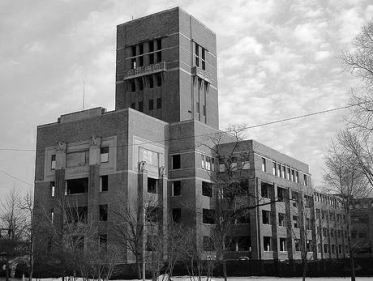
c. 1919-20 strongly geometric american prairie school style heavy cast bronze stationary bunte candy factory lobby grille – schmidt, garden and martin, architects
51-18582-13
Category
Chicago BuildingsAbout This Item
oversized early 20th century solid ornamental cast bronze interior lobby entrance stationary radiator grille or grate salvaged from the non-extant bunte candy factory building, located in chicago, il. . the chicago prairie school single-sided radiator grille panel features a distinctive geometric design composed of interlocking recessed panel squares. the bunte candy factory building, with its distinctive five-story tower and main entrance embellished by carved eagles and prairie-style detailing, was designed in 1919 for the bunte brothers candy company. the factory building was considered one of the largest prairie school commercial and/or factory buildings ever constructed. the massive brick and limestone complex was designed by the architectural firm of schmidt, garden & martin. the factory was later converted into a high school in 1969, eight years after the bunte candy co. moved out. the entire complex was razed in 2008 to make way for an athletic field and parking area for the new westinghouse college prep built across the street. the architectural firm of schmidt and garden and martin. although known primarily for their commercial and industrial designs, the firm also designed several residential buildings, more than 300 hospitals and a few public structures. richard ernest schmidt studied architecture at the massachusetts institute of technology and worked for a number of architects (adolph cudell and charles sumner frost) before starting his own practice in 1887. eight years later, he asked hugh gorden garden to join him as chief of design. a native of toronto, canada, garden had moved to chicago in the late-1880’s, apprenticing with several architectural firms, including flanders & zimmerman, henry ives cobb, and shepley, rutan & coolidge. he then became a freelance renderer, which brought him jobs with howard van doren shaw, louis sullivan, and frank lloyd wright. in 1906, the schmidt-garden partnership was formalized under the name of richard e. schmidt, garden & martin. the third partner was edgar d. martin, who later joined the firm of pond & pond. schmidt brought business acumen and social connections to the partnership, while garden brought the imagination, inventiveness, and sensitivity of a creative designer and versatile draftsman. martin was an extremely skilled structural engineer who was able to solve technical problems associated with large industrial buildings and modern materials, such as the montgomery ward & co. catalog house, one of the first buildings to be constructed of reinforced concrete. garden helped evolve the firm’s progressive approach to design, much in the way that his contemporaries, sullivan and wright, had done. the style and details of garden’s architectural designs were so unique and distinctive that they often are referred to with the term “gardenesque.” measures approximately 30 x 42 inches.





