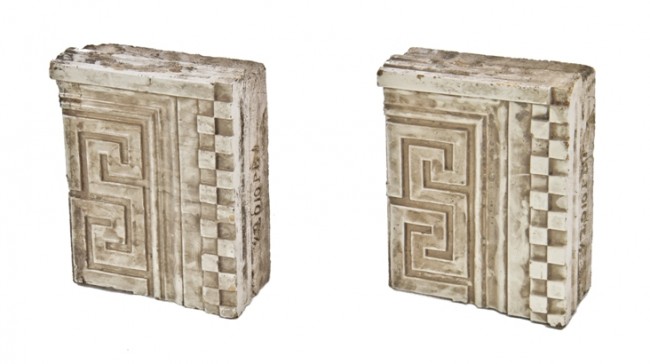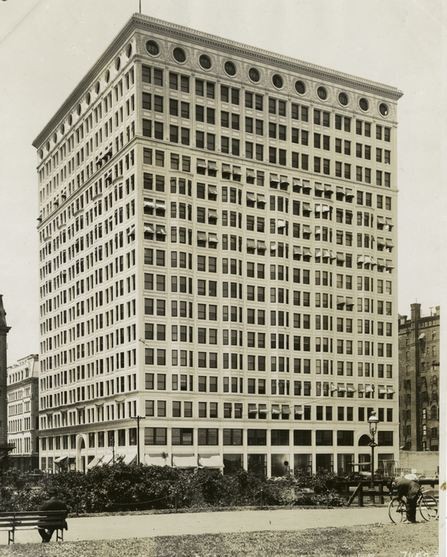
set of very rare c. 1903-04 exterior white glazed terra cotta railway exchange building facade neoclassical style panels – d. h. burnham & co., architects
Category
Chicago BuildingsAbout This Item
two matching very rare early 20th century railway exchange or sante fe exterior building facade panels, comprised of ornamental terra cotta with largely intact white glazed surface finish. the neoclassical style blocks feature a neogrec key with a square billet border. the backside of each block contains hallowed cavities (once filled with brick and mortar). deeply incised markings along the edges indicate identification and/or placement during assembly. the panels are attributed to the northwestern terra cotta co., chicago, il. the santa fe building, also known as railway exchange building, is a 17-story office building designed by frederick p. dinkelberg of d. h. burnham & company in the chicago style. dinkelberg was also the associate designer to daniel burnham for the flatiron building in new york city. the building is recognizable by the massive exterior “santa fe” neon sign located on the roof, which is visible from grant park across michigan avenue and from lake michigan. it is also notable for the round, porthole-like windows along the cornice. the center of the building features a lightwell, which was covered with a skylightin the 1980’s. the formal entrance to the building is located on jackson boulevard, which in 1904 was a more important street than michigan avenue. the impressive entrance is believed to have been required by daniel burnham, head of the architectural firm and the building’s main stockholder. the firm moved its offices to the fourteenth floor, and burnham’s descendants continued ownership in the building until 1952. the building is organized as a classicization of john wellborn root’s design of the rookery. a street level two-story enclosed court designed in a symmetrical beaux-arts style was surmounted by an open lightwell which was surrounded by a ring of offices. by the formal arched entrance on jackson boulevard, a large staircase led to shops and a second-floor balcony. white-glazed terra-cotta sheaths the exterior façade and interior court and the lightwell is lined with white-glazed brick. classical designs were used for the ornamental dentils, balusters, and column capitals. the building is completely steel-framed. the building is significant as a historic site because daniel burnham and his staff made the 1909 plan of chicago in a penthouse on the northeast corner of the roof. the santa fe building was originally built as a railway exchange for the santa fe railway. burnham & company had offices on the 14th floor. additional notable tenetant include, but not limited to, graham, anderson, probst & white, the chicago architecture foundation, goettsch partners, voa associates, harding partners, and the chicago offices of skidmore, owings & merrill.




