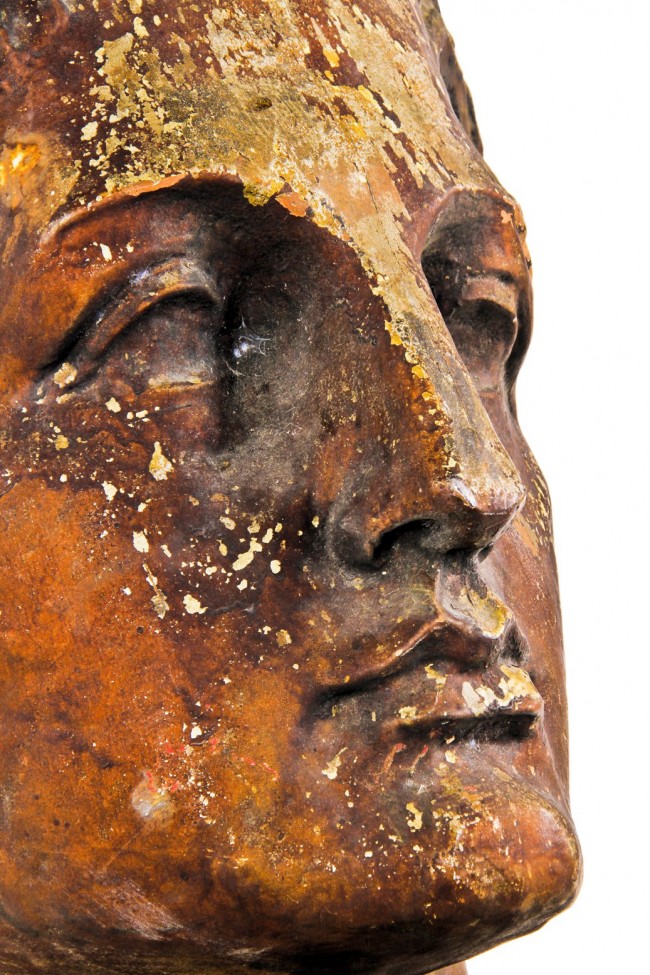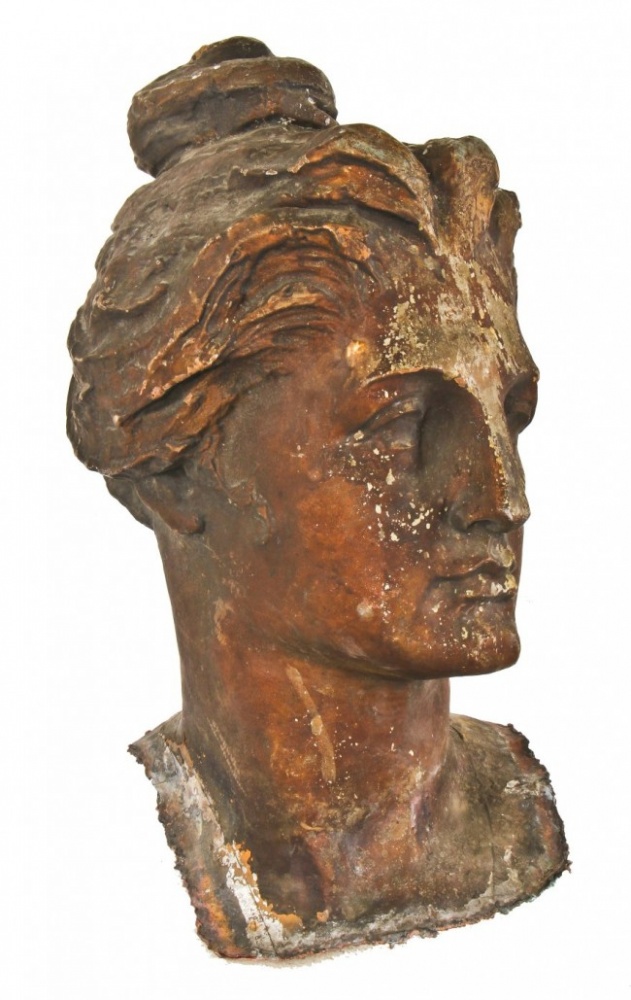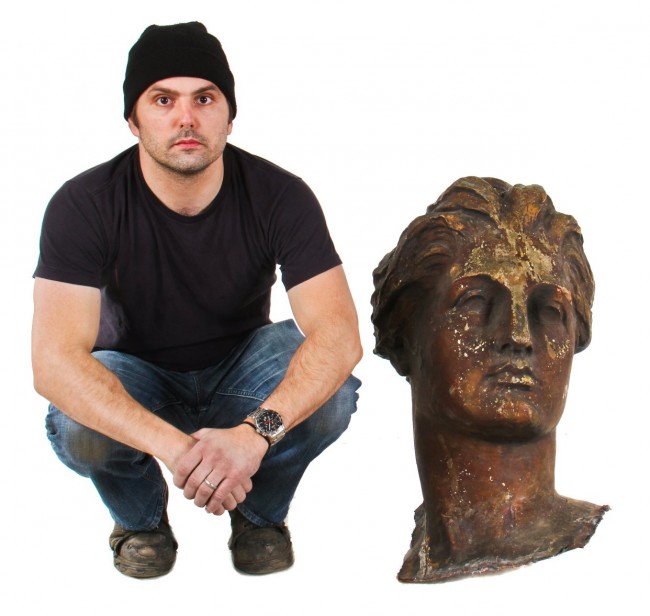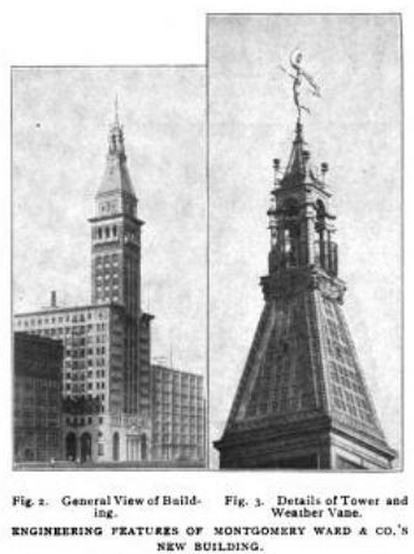
turn of the century riveted joint montgomery ward & company building observatory wrought bronze weathervane head fragment – richard e. schmidt, architect
51-21167-14
Category
Chicago BuildingsAbout This Item
exceptionally important museum quality oversized weathred and worn montgomery ward & company office building observatory riveted wrought bronze “spirit of progress” weathervne head fragment designed by renowned sculptor john massey rhind. the the extant (although heavily altered) montgomery ward tower building was designed by the notable chicago architect richard e. schmidt in the late 1890’s. the 12-story building was of steel frame construction with a tower and a single basement resting on 50-foot woodpile foundations. the massive weathervane or statue (depicting the greek goddess diana), known officially as “progress lighting the way for commerce” was modeled by scottish-american sculptor john massey rhind and installed on october 20th, 1900. at the time of it’s completion, it was the tallest building in chicago at 394 feet, for nearly 20 years thereafter. the building has since been reduced to 282 feet when the pyramidal top or tower and sculpture were removed due to “safety reasons” in 1947. during this time, the statue was dissected into several pieces with her breasts, arms and so on snatched up by a group of chicago souvenir hunters – the other pieces making up this finely executed sculpture have yet surface. interestingly, a chicago tribune article from july 20, 1947 reported that a prominent chicagoan requested her bust. during this time, the david v. nelson family acquired the head of the statue. prior to being dismantled in 1947, the figural weathervane’s original form was depicted as a nude bearing a flaming torch in her right hand and a caduceus in her left balancing atop a globe. rhind’s sculpture was influenced in part by augustus saint-gaudens diana, which topped the agriculture building at the 1893 chicago world’s fair. the oversized sculpted bronze metal head is held together with riveted joint seams. very small and sporadic original gold leaf or applied gilded finish evident to the naked eye. despite prolonged exposure to the elements, the statue’s head remains in great overall condition. possibly fabricated by the friedley-voshardt company, chicago, il. the architectural firm of schmidt and garden and martin. although known primarily for their commercial and industrial designs, the firm also designed several residential buildings, more than 300 hospitals and various public structures. richard ernest schmidt studied architecture at the massachusetts institute of technology and worked for a number of architects (adolph cudell and charles sumner frost) before starting his own practice in 1887. eight years later, he asked hugh gorden garden to join him as chief of design. a native of toronto, canada, garden had moved to chicago in the late-1880′s, apprenticing with several architectural firms, including flanders & zimmerman, henry ives cobb, and shepley, rutan & coolidge. he then became a freelance renderer, which brought him jobs with howard van doren shaw, louis sullivan, and frank lloyd wright. in 1906, the schmidt-garden partnership was formalized under the name of richard e. schmidt, garden & martin. the third partner was edgar d. martin, who later joined the firm of pond & pond. schmidt brought business acumen and social connections to the partnership, while garden brought the imagination, inventiveness, and sensitivity of a creative designer and versatile draftsman. martin was an extremely skilled structural engineer who was able to solve technical problems associated with large industrial buildings and modern materials, such as the montgomery ward & co. catalog house, one of the first buildings to be constructed of reinforced concrete. garden helped evolve the firm’s progressive approach to design, much in the way that his contemporaries, sullivan and wright, had done. the style and details of garden’s architectural designs were so unique and distinctive that they often are referred to with the term “gardenesque.”


















